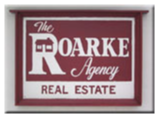The median home value in Delaware City, DE is $262,500.
This is
higher than
the county median home value of $255,000.
The national median home value is $308,980.
The average price of homes sold in Delaware City, DE is $262,500.
Approximately 59% of Delaware City homes are owned,
compared to 24% rented, while
17% are vacant.
Delaware City real estate listings include condos, townhomes, and single family homes for sale.
Commercial properties are also available.
If you like to see a property, contact Delaware City real estate agent to arrange a tour
today!
Learn more about Delaware City Real Estate.
Located in Historic Delaware City! What a great investment. Live Upstairs and Work Downstairs. An inviting brick sidewalk with a small porch and stone front, this building is zoned commercial with a downstairs storefront and an upstairs apartment. Sm many possibilities. The sale includes 2 adjoining vacant lots (106 Clinton and 110 Clinton) adding even more potential.
Copyright © 2024 Bright MLS Inc. 

Website designed by Constellation1, a division of Constellation Web Solutions, Inc.
