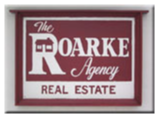The median home value in Milmay, NJ is $287,500.
This is
higher than
the county median home value of $242,500.
The national median home value is $308,980.
The average price of homes sold in Milmay, NJ is $287,500.
Approximately 80.5% of Milmay homes are owned,
compared to 12.5% rented, while
6.5% are vacant.
Milmay real estate listings include condos, townhomes, and single family homes for sale.
Commercial properties are also available.
If you like to see a property, contact Milmay real estate agent to arrange a tour
today!
Learn more about Milmay Real Estate.
Photos and Description have been taken down to assure accuracy as agent has not had accessed to the property, nor been communicated with any updates. It has been advised this property will be re-listed with another brokerage. Thank you for your understanding and we wish you luck with your home search!
Welcome to your dream retreat! This remarkable log cabin ranch-style home sits on approximately 10.68 acres of pure natural beauty. Boasting 3 spacious bedrooms and 2 full bathrooms, this home offers comfort and serenity in one package. As you step inside, you'll be captivated by the open concept design that seamlessly connects the kitchen, dining area, and living room. The heart of the home, the kitchen, features ample counter space. The adjoining dining area is perfect for hosting family gatherings or intimate dinners with friends. The living room provides a cozy ambiance, ideal for relaxation or entertaining guests. A delightful surprise awaits you as you explore further. There's a versatile bonus room adjacent to the kitchen, currently utilized as an office but can easily be transformed into a family room to suit your needs. Imagine spending quality time with loved ones in this versatile space. The full basement of this home is equipped with a wood stove, adding warmth and charm to the lower level. It offers ample storage space and presents the potential for various creative projects or additional living areas. Step outside onto the large rear deck, a tranquil oasis where you can savor your morning coffee while enjoying picturesque views of the surrounding woods. Prepare to be enchanted by the frequent visits of deer and turkey, as this property seamlessly merges with nature. Nature enthusiasts and avid hunters will appreciate the proximity to the NJ Department of Environmental Protection, creating a hunter's paradise in your own backyard. Completing this incredible property is a large pole barn, designed to accommodate both function and comfort. This versatile space features an office area and is fully insulated and framed with 5/8 sheet rock, ensuring year-round usability and endless possibilities for work or hobbies. Included with this exceptional offering is block 108, lot 5, which backs up to NJDEP. Embrace the tranquility, privacy, and natural wonders that await you in this log cabin ranch-style home. Don't miss the opportunity to make this remarkable retreat your very own. Contact us today to schedule a showing and let your dreams become a reality!
Copyright © 2024 Bright MLS Inc. 

Website designed by Constellation1, a division of Constellation Web Solutions, Inc.
